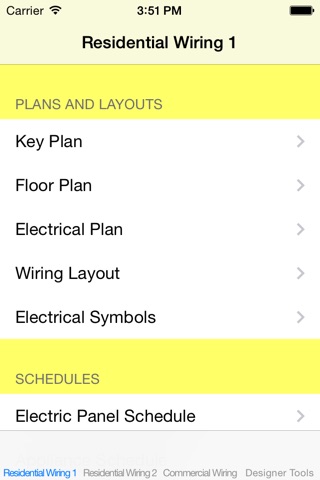
Electrical Wiring Diagrams - Residential and Commercial
THIS APP IS RATED BY APP-TRACKER AS ONE OF THE HIGHEST RATED APP IN EDUCATION CATEGORY IN UNITED KINGDOM AND AUSTRIA WITH RATING OF 5.0!
BELOW IS FROM APP-TRACKER RATING NOTES.
"Do you like your current position (402) in the United Kingdom store in EDUCATION Paid category? Your RESIDENTIAL & COMMERCIAL WIRING got there with rating of 5.0.
We prepared your app ranking history for you. Check it out now:
Date Position Category Country
2015-06-15 402 EDUCATION Paid United Kingdom
2015-05-15 216 EDUCATION Paid Austria
2015-03-25 412 Top Grossing Trinidad and Tobago"
**************************************************************************************************
This app is a complete set of residential and commercial electrical wiring diagrams for two sample houses and for a commercial complex.
Residential and commercial wiring diagrams, also known as Electrical Construction Drawings, including plans, layouts, schedules and worksheets are used by Electrical Contractors in all Electrical Construction Projects.
This app provides well-presented sample electrical wiring diagrams and step-by-step explanations and calculations for creating the diagrams.
Real-world examples of electrical plans, layouts, schedules and worksheets found in typical construction drawings of residential houses and commercial complexes are packaged in this app including:
- Key Floor Plan
- Architectural Floor Plan - Dimensioned
- Electrical Floor Plan
- Wiring Layout
- Electric Panel Schedule
- Electric Appliance Load Schedule
- Electrical Symbols
- Appliance Load Calculation Worksheet
- Feeder Load Calculation Worksheet
- Service Entrance Load Calculation Worksheet
- Site Development Plan
- Building Site Plan
Electrical plans, layouts, schedules and worksheets are presented as high resolution images.
This app provides you with a practical approach to learning design process for residential and commercial wiring systems.
With this app, you have the opportunity to practice how to interpret and how to apply critical electrical code requirements.
All plans and schedules presented with this app are based on NEC requirements.
Real-world examples are used to reinforce key calculations and concepts for anyone working in residential and commercial electricity industry.
Practice Makes Perfect!
Electrical plans, layouts, schedules and worksheets presented with this app will provide you with the knowledge base needed for understanding of electrical construction drawings for residential and commercial wiring systems in common use today.
Step-by-step instructions for performing each calculation found in typical worksheets are provided for the example house and commercial complex in this app.
This app also comes with the following set of interactive design tools for electrical wiring systems:
1- Conductor Ampacity Calculation Tool
2- Conductor Sizing Tool
3- Service Load Calculation Tool
4- Circuit Breaker Sizing Tool
5- Bonding Conductor Sizing Tool
6 -Grounding Electrode Conductor Sizing Tool
7 -Equipment Grounding Conductor Sizing Tool
With these tools in hand you can perform all engineering calculations as per the electrical code easily and with confidence.
All the plans, layouts and schedules provided here are zoomable for easy viewing.
This app is recommended for anyone working in designing, reviewing, evaluating or installing residential and commercial electrical systems including:
- Designers
- Installers
- Engineers
- Electrical contractors
- Technicians
- Project managers
- Architects
- Inspectors
- Professional Residential Electricians
This app is developed and tested with all releases and sizes of all iOS devices including iPhone, iPad and iPod Touch.



